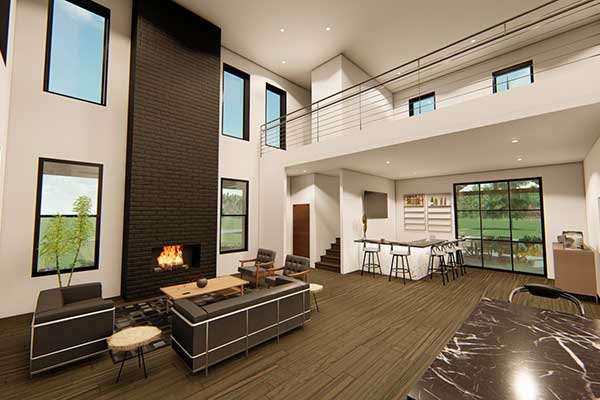

20 December 2024|.99 cent Barndominium Plans, $99.00 Barndominium plans, Barn Plans, Barndo of the year, Barndo Plans, Barndo Plans Dallas Tx, Barndo Plans LLC, Barndominium built on a budget, Barndominium Plans, Barndominiums, Best price guaranteed for Barn, Energy Efficient Barndominiums, Engineered Barndominium, My Barndo Plans, Open Floor Plan, Rated #1 Barndominium designer, Red Iron Buildings, Texas Barndominium Plan

Open Concept vs Traditional Layouts
When Barndo Plans LLC designing a barn home, one of the most critical decisions is the layout or “floor plan.” Two prevalent options are open-concept and traditional layouts. An open-concept home, like a barndominium, removes interior walls to create a more spacious and fluid living area, while a traditional layout involves separate rooms for each function. The choice between these two designs is highly subjective and depends on factors such as personal preferences, family size, and lifestyle. This article will explore the definitions of open-concept and traditional layouts to help you decide which one may right for you.
Home Plan Layouts
The terms “open concept” and “traditional layout” are used in architecture and home design to describe the floor plan of a barndominium, house, or building. An open-concept floor plan is a modern architectural concept featuring open spaces without walls and partitions, which is very popular in the Barndo community. Conversely, the traditional layout consists of separate rooms divided by walls doors, and a hall. In recent years, the open-concept layout has gained popularity due to contemporary design trends and the desire for more spacious, communal living areas. However, traditional layouts still hold homeowners who prioritize privacy, clearly defined zones, and a more formal lifestyle.
Purpose
Understanding the layout of homes is crucial when purchasing or remodeling a property. Open concept and traditional layouts are two prevalent designs homeowners consider. Both their advantages and. This blog article aims to provide an in-depth definition and comparison of open concept and traditional layouts. It serves as a guide for homeowners, designers, and contractors seeking to make informed decisions on their next home design or remodel project. By examining the features, styles, and benefits of each, we hope to offer valuable insights into the design world.

Open Floor Plan Concept
Open concept layout is a contemporary design trend for homes, offices, and retail spaces that the 1980s in America. An open-concept layout refers to a floor plan design that combines multiple functions and spaces in one room, creating a seamless flow of movement and light. Unlike the traditional layout that consists of separate smaller rooms with walls and doors, open-concept layouts are designed to eliminate walls or partitions between the living room, dining room, kitchen, and other spaces. In an open-concept layout, there is no clear dividing line between the areas, allowing for more flexible living. Open-concept layouts provide an ideal setting for socializing, entertaining, and spending time with friends, as it creates spaces that encourage interaction and communication. We offer small barndominium floor plans that take advantage of the open floor plan concept to make the floor plans larger.
Advantages of Open Concepts
Open-concept layouts offer numerous benefits, ranging from creating an illusion of spaciousness to fostering social interactions among individuals in the same room by eliminating walls and doors, homeowners can achieve a vast, uninterrupted living space that accommodates multiple activities without feeling cramped. This feature is particularly for families with young who benefit from having ample space to play and move around. Additionally, open-concept often have higher ceilings, furthering the sense of fineness and airiness in a home. Another benefit of open-concept layouts is the potential for increased natural light, as there are no walls to obstruct the flow of light throughout the apartment. This results in a brighter, more cheerful space that is visually pleasing.
Disadvantages
While open-concept layouts offer numerous benefits, several disadvantages must also be considered. One of the primary is the lack of privacy. fewer walls and doors, noise travels more easily, making it difficult to work or relax undisturbed. Additionally, open-con layouts can be more heat or effective, as the temperature is not confined to specific rooms. They can also be more difficult to keep clean, as dust and debris can quickly spread throughout space. Another potential issue is the lack of storage space. Without closed-off rooms and cabinets, it can be challenging to store items neatly and efficiently. Finally, open-concept layouts can be difficult to decorate, as there is a need to balance the various functions of the space while maintaining an overall cohesive aesthetic. Overall, while open-concept layouts have many strengths, they may not be the best fit for every lifestyle or living situation.
Traditional Layout
Recommendation for Barndominium Floor Plan Layouts
After a thorough analysis of the differences between concept and traditional layouts, it is recommended that individuals seeking a modern and spacious living space for open-concept layouts Open-concept layouts work perfectly with barndominiums, as the barndo style home is predicated on using an open floor plan This is because open-concept promote socialization and a sense of togetherness, making them ideal for with children. Additionally, in an open-concept layout a small space feels larger and more welcoming In contrast, for those looking for a better-defined structure and privacy, traditional layouts may be more appropriate. Traditional layouts offer a sense of separation and privacy between the various living spaces, making them suitable for those seeking more privacy. However, it is important to note that traditional layouts may not be as functional as open-concept layouts, they can make a small space feel cramped and less welcoming, affecting the overall aesthetics of the space. Whether an an open-concept layout or a layout will largely on personal preferences and lifestyle needs. Homeowners seeking to maximize their living and promote socialization, and togetherness may consider open-concept layouts, while individuals seeking privacy and a more formal living arrangement may prefer traditional layouts.



