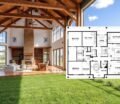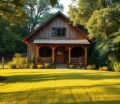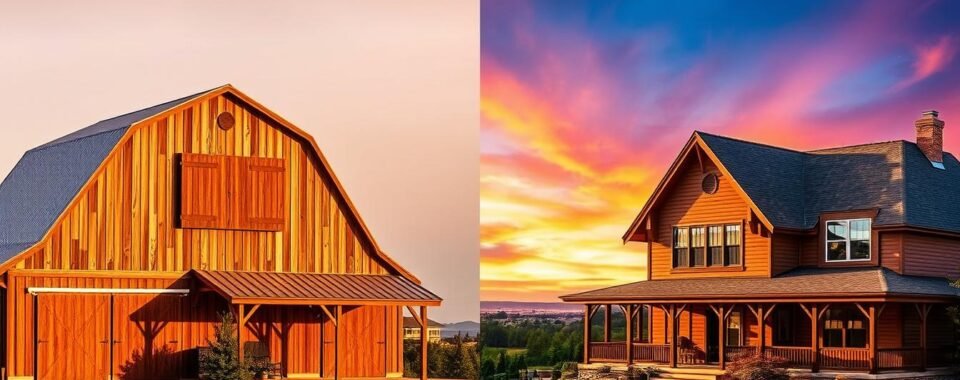

57% of recent rural homebuyers are now looking at metal buildings as homes. This shows it’s more than just a trend. It’s changing how we think about building a new home.
We’re here to compare barndominiums with traditional houses. We’ll look at engineering, cost, design, code, and lifestyle. Our aim is to help families and professionals make the right choice for their new home.
In the U.S., barndominiums are becoming popular homes. They’re faster to build, offer flexible layouts, and are cost-effective. We’ll dive into the technical side, using examples from modular and post-frame builds.
Our guide will be both detailed and easy to understand. We’ll cover inspection priorities, zoning rules, and maintenance needs. For specific questions, reach out to our planning team at info@barndoplans.com or call 1-844-963-9963.
Understanding Barndominiums: A Brief Overview
We start with the basics to set context for readers weighing barndominium vs house choices. A clear snapshot helps families and builders understand trade-offs: cost, timeline, and living style. The overview that follows explains origins, structure, and why this hybrid appeals to people seeking flexible spaces.
What is a barndominium? It’s a hybrid building that combines a barn-like envelope with fully finished residential space. It evolved from agricultural post-frame and pole-barn forms. Homeowners and builders value its open spans and simple shells.
Structural systems include steel frames, post-frame timber, and pole-barn methods. Each option affects load paths, seismic response, and thermal bridging in different ways.
Layouts often center on large, open-plan great rooms. Designers add attached workshops, garages, lofts, or mezzanines. This supports mixed uses like hobby shops or small fabrication studios. This practical format defines much of barndominium living.
We summarize the barndominium construction process in clear steps. Site prep and foundation choices—slab-on-grade or frost-protected shallow footings—come first. Next comes erecting the shell: metal panels or post-frame walls. Insulation follows: spray foam, batt, or rigid board are common. Final stages include interior framing, finishes, and MEP installation.
Timelines for these builds are often shorter than for traditional stick-built homes. Contractors such as local metal-build specialists or post-frame carpenters can shave weeks from schedules when materials and crews are coordinated.
Key features that set these buildings apart include durable metal exteriors, high clear-span interiors, and a cost-effective shell that goes up quickly. The exterior cladding needs minimal routine care compared to many traditional sidings.
Practical considerations matter: metal shells can present thermal performance challenges and require continuous insulation and vapor control. Large volumes need careful HVAC sizing and acoustic treatment to avoid echo and heat stratification.
We find user benefits in affordability, speed to occupancy, and adaptability. Families who want workshop-plus-home solutions often prefer barndominium living for its functional layout and lower initial build time.
| Aspect | Barndominium | Traditional House |
|---|---|---|
| Typical Shell | Metal or post-frame with clear spans | Stick-built timber framing with varied cladding |
| Construction Timeline | Shorter: rapid erection of shell | Longer: phased framing, sheathing, and finishes |
| Insulation Approaches | Spray foam, rigid board, batt with continuous layer | Standard cavity insulation, exterior continuous options |
| Interior Flexibility | High: open-plan, easy reconfiguration | Moderate: defined rooms, structural partitions |
| Maintenance | Simplified exterior care for metal panels | Varied: siding-specific maintenance needs |
| Best Use Cases | Mixed living-work spaces, rural properties | Urban and suburban family-focused housing |
Traditional Houses: Exploring the Basics
We call traditional houses stick-built, masonry, or wood-framed homes found in many places. They use well-known building methods. This makes them reliable and easy to finance and insure.
We’ll look at common types and what makes them special. This helps you understand the differences between barndominiums and traditional houses.
Types of traditional houses
- Ranch: single-story, open layout, easy to get around.
- Colonial: looks symmetrical, has clear rooms, formal design.
- Cape Cod: small, steep roof, good for heating.
- Craftsman: shows off rafters, has built-in wood, detailed craftsmanship.
- Victorian: fancy trim, many gables, complex floor plans.
- Contemporary/Modern: simple lines, lots of windows, flexible inside.
- Split-level: floors step up, uses land well on slopes.
- Bungalow: small, cozy, focuses on the front porch, practical inside.
Key features of traditional houses
They use platform framing and sometimes have load-bearing walls. Foundations depend on the climate: basements in cold areas, crawlspaces in frosty places, and slabs in warm areas.
Outside, you’ll see vinyl siding, fiber cement, brick, and stone. Inside, they use insulation and drywall. Mechanical systems follow standard rules.
Traditional houses have separate areas for living, dining, and sleeping. They often have more than one floor. This helps them fit in with the neighborhood and look good for resale.
When comparing barndominiums to traditional houses, traditional ones are more predictable. They behave well in terms of heat and sound. Also, getting parts for repairs is easy, making upkeep simple.
Cost Comparison: Barndominium vs House
We compare upfront budgets and long-term expenses to help families weigh house vs barndominium cost. Costs vary with location, foundation choice, finish level, and HVAC sizing. We present typical ranges and practical trade-offs for realistic budgets.
Initial Costs: What to Expect?
Barndominiums start with lower shell costs. Metal panels, post-frame systems, and simpler roof spans cut labor and material time. Typical shell figures often fall between $80 and $120 per square foot. Interior finishes add $40 to $100 per square foot, depending on cabinets, flooring, and fixtures.
Traditional stick-built homes have higher per-square-foot labor for framing, finish carpentry, and masonry. Complete costs for conventional houses commonly range from $120 to $250 per square foot. This is influenced by architectural complexity and site work.
Foundation choice matters. A slab foundation keeps initial cost down. Adding a basement raises project cost substantially. HVAC sizing for large open volumes in a barndominium may require higher-capacity equipment, which raises both purchase and installation costs.
Long-term Financial Considerations
Energy use differs by envelope. Metal-clad shells can have thermal bridging unless detailed insulation is used. Traditional cavity walls perform predictably when insulated to code; energy bills depend on climate and system efficiency.
Maintenance varies: steel siding resists rot and pests but may need inspections for corrosion or hail damage in exposed regions. Vinyl, brick, and wood each have their service cycles and cost profiles. Over a 10–30 year horizon, repair and retrofit expenses can erase initial savings if high-end finishes or added stories are required later.
Financing and insurance are practical concerns. Lenders are familiar with conventional mortgages for traditional houses. Some lenders ask for specialized appraisals or construction documentation for barndominiums. FHA, VA, and construction loans may be available for both but require clear paperwork. Insurance premiums hinge on material risk and local weather patterns.
| Cost Factor | Barndominium | Traditional House |
|---|---|---|
| Shell construction | $80–$120 / sq ft (metal shell, post-frame) | $120–$250 / sq ft (stick-built, masonry options) |
| Interior finishes | $40–$100 / sq ft (wide variance by selection) | $30–$150 / sq ft (depends on trim and cabinetry) |
| Foundation impact | Slab common; basement adds large premium | Basement and complex footings typical; costs vary |
| HVAC & systems | Higher-capacity units for open volumes; possible higher initial cost | System sizing standard; distributed systems may cost more |
| Insulation & energy | Requires careful detailing to limit thermal bridging | Cavity walls perform well when insulated properly |
| Maintenance profile | Metal siding low-rot; hail/wind exposure affects premiums | Varies by material: wood needs painting, brick low maintenance |
| Financing & appraisal | Some lenders require special valuation; construction loans common | Conventional mortgages widely used and understood |
| Typical total cost example | $120–$220 / sq ft (shell + mid-range finishes) | $120–$250+ / sq ft (site and design dependent) |
To weigh barndominium vs house financially, calculate total cost of ownership for 10–30 years. Include energy, maintenance, insurance, and likely renovations. Review barndominium pros and cons against your lifestyle and financing options. We recommend regional contractor bids to refine estimates before committing to a direction.
Design Flexibility in Barndominiums
Barndominiums transform a simple shell into a personalized home. They offer open spaces for bold designs: open kitchens, mezzanines, and workshops. These features create practical and creative areas for both family and work.
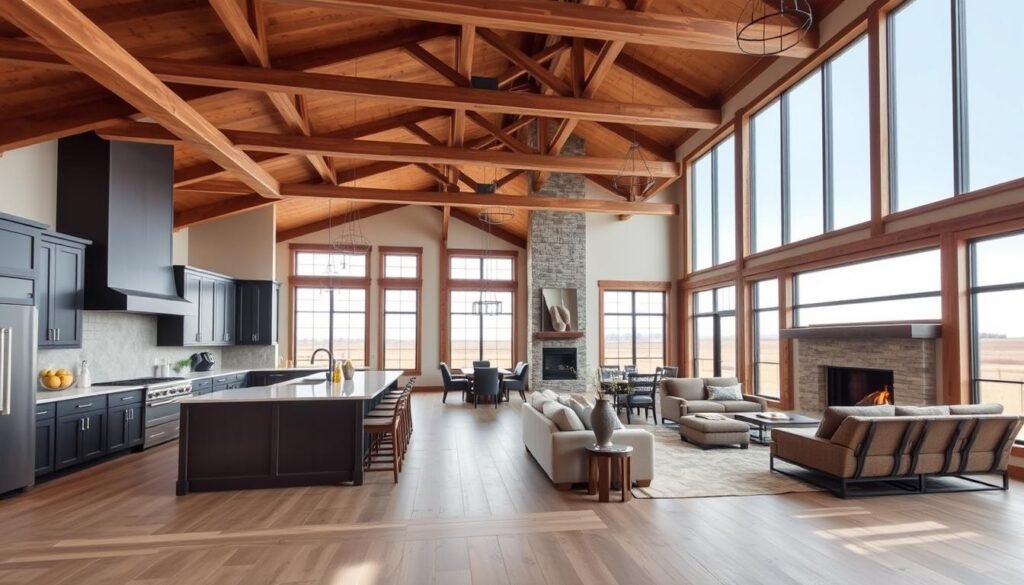
Customization Options
Interior partitions can be moved to change room layouts. Adding lofts or mezzanines provides extra space without expanding the building. Prefabricated parts also speed up construction and reduce waste.
Garages can be turned into living areas or workshops. But, open spaces need special HVAC and sound treatments to stay comfortable.
Space Optimization Techniques
Lofts and mezzanines use vertical space, saving outdoor area. Built-in storage under raised floors reduces waste and keeps views open. Partial walls and furniture help define areas without losing openness.
Adding second floors or heavy loads requires careful planning. Engineered trusses or steel beams support the structure while keeping spaces open. Exposed wood and interior cladding add warmth and improve sound quality.
Accessibility is key: single-level designs, wide doors, and adaptable bathrooms support aging in place. Vaulted ceilings with clerestory windows bring in light while keeping walls warm.
Choosing between a barndominium and a traditional house offers unique benefits. Barndominiums are cost-effective and quick to build. Yet, they may need specific structural and MEP designs.
Design and Aesthetics in Traditional Houses
We look at how classic architecture and interior design make traditional homes special. Things like rooflines and room layouts are chosen based on the neighborhood and history. These choices affect how the house looks, its privacy, and its value over time, compared to a barndominium.
Architectural Styles
Traditional houses come in many styles, like Colonial, Craftsman, Victorian, and mid-century modern. Each style has its own look, from the outside to the inside. This affects how things like heating and cooling systems are set up.
What materials to use is also influenced by the neighborhood. Things like siding, brick, and roof shapes are chosen to fit in. In historic areas, there are rules about colors and changes to the outside. These rules help guide long-term plans and show the differences between a house and a barndominium.
Interior Design Choices
Inside traditional houses, rooms are often separate, like dining and living areas. This helps with things like keeping noise down and making lighting better. It also makes it easier to add special touches like custom woodwork and hardwood floors.
There’s a lot of variety in finishes, like marble and detailed trim. This makes it easier to achieve a high-end look. It’s a big difference from some barndominium designs.
We weigh how well a design fits with our lifestyle against how flexible it is. For those who like porches and yards, traditional houses might be a better fit. This shows how houses and barndominiums differ in meeting our needs.
Practical note: When choosing between a house and a barndominium, think about how the design will affect costs, comfort, and how well it fits in the neighborhood.
Building Regulations and Code Compliance
We explain the rules that metal-framed homes and regular houses must follow. Local areas often use the International Building Code (IBC) and the International Residential Code (IRC). Getting permits, having plans reviewed, and inspections affect how long and how much a project will cost.
Barndominiums: Navigating Zoning Laws
Zoning laws can be a big challenge for barndominium projects. Counties might see a metal shop or barn as different from a house. This affects things like how far it must be from other buildings and what utilities it can have.
To get a residential permit, you need to show detailed plans. These plans should include plumbing, HVAC, and how people can get out safely. If the area doesn’t allow houses, you might need to change the zoning or get a special permit.
Inspectors check many things, like the foundation and electrical systems. For barndominiums, they pay extra attention to how well the house keeps heat in and out. They also check if it’s safe to go up to lofts or mezzanines.
Traditional Houses: Building Codes to Consider
Traditional houses usually follow rules for residential areas. This makes getting permits easier in many places. Inspectors look for things like how the house is built, stairs, and fire safety.
Energy codes are also important. They cover things like insulation and how well the house keeps heat in. Rules for making sure everyone can get around safely might also apply.
Getting insurance and knowing what kind of house it is are key. Showing that your house is a home helps get standard insurance. If your house is special, like with big open spaces or unusual systems, you should get plans checked by experts.
| Issue | Barndominium Considerations | Traditional House Considerations |
|---|---|---|
| Zoning Classification | May be classified as agricultural or accessory; rezoning or variance might be needed | Usually residential by right in many zones; clear permitting path |
| Plan Review Focus | Thermal envelope, egress for lofts, metal building connections | Stair, guardrail, fire separation, typical structural loads |
| Key Codes | IBC/IRC plus local amendments; special attention during barndominium construction process | IRC/IECC with standard residential checklists |
| Inspection Sequence | Foundation, framing, electrical, plumbing, mechanical, insulation — with emphasis on envelope and mezzanines | Standard foundation to finish inspections following local checklists |
| Insurance & Occupancy | Must document residential use to secure homeowner coverage; occupancy class affects premiums | Easier to classify for insurance when built per residential codes |
| Professional Involvement | Structural engineer often needed for long spans; architect for complex layouts | Architect or builder familiar with local codes usually sufficient; engineers for unusual loads |
| Permitting Timeline | Several weeks to months depending on rezoning or variance requirements | Weeks to a few months for plan review and permits in typical jurisdictions |
Energy Efficiency: Barndominium vs Traditional House
We look at how building choices impact long-term performance and costs. We focus on practical steps like thermal breaks, insulation, and material selection. This helps compare energy use between barndominiums and traditional houses without confusing terms.
Sustainable Building Materials
Choosing sustainable materials means thinking about the whole lifecycle. Using recycled steel frames in metal-clad homes cuts down on carbon emissions. For trim and finishes, opt for FSC-certified wood and low-VOC paints to improve air quality and sustainability.
Cellulose and mineral wool are good choices for insulation. They offer recycled content and are effective against fire and sound. Pair these materials with the right assemblies for best results.
We suggest using rigid foam board or insulated metal panels for continuous insulation on metal shells. If you need wood for interior finishes, choose certified lumber from suppliers like Weyerhaeuser or Columbia Forest Products.
Practical tip: Use low-VOC finishes from Sherwin-Williams or Benjamin Moore to reduce pollutants. Combine these with cellulose or mineral wool for a sustainable option without complicated trade-offs.
Energy Consumption Over Time
Thermal performance is key for keeping costs down. Metal-clad shells can lead to thermal bridging if not detailed correctly. Continuous exterior insulation, thermal breaks, and high-R roof assemblies help reduce heat flow.
Insulation strategy is critical. Closed-cell spray foam seals gaps and controls vapor in large spaces. Rigid foam board provides continuous insulation. Interior insulated stud walls offer R-values similar to traditional cavity insulation.
Whole-building energy modeling gives the most accurate view of future energy use. Tools like EnergyPlus or REM/Rate help size HVAC and estimate energy use over time. Barndominiums often have large glazed areas and open volumes, affecting energy consumption.
Renewable integration is easy on metal roofs. Rooftop solar mounts attach readily, and roof pitch matters less for standing seam systems. Batteries and air-source heat pumps work well in both barndominiums and traditional houses, supporting decarbonization and managing peak demand.
| Performance Area | Barndominium Best Practice | Traditional House Best Practice |
|---|---|---|
| Envelope Thermal Control | Continuous exterior insulation, thermal breaks, insulated metal panels | High-quality cavity insulation, exterior rigid board, air sealing at penetrations |
| Air Sealing | Closed-cell spray foam at junctions; careful sealing of large bay doors and windows | Detailed sealing of stud cavities; weather barriers and taped seams |
| Insulation Types | Rigid foam, spray foam, mineral wool for interior partitions | Fiberglass or cellulose in cavities; exterior foam for continuous R |
| Renewable Readiness | Metal roofs simplify solar attachment; battery and heat pump ready | Roof-mounted solar common; compatible with batteries and heat pumps |
| Modeling & Sizing | Whole-building simulation recommended due to large volumes and glazing | Standard energy modeling effective for typical room-by-room loads |
| Certification Pathways | ENERGY STAR, LEED, DOE Zero Energy Ready Home feasible with envelope focus | Same certifications available; easier path for smaller thermal bridges |
| Long-term Energy Outlook | Comparable to traditional houses with proper detailing; higher risk if ignored | Predictable energy consumption when built to code and sealed well |
Maintenance and Upkeep: Barndominium vs House
We compare routine care for different home types so families can plan time and budget. The focus covers exterior durability, roof and water management, interior systems, and warranties. This helps when weighing barndominium vs house in practical terms.
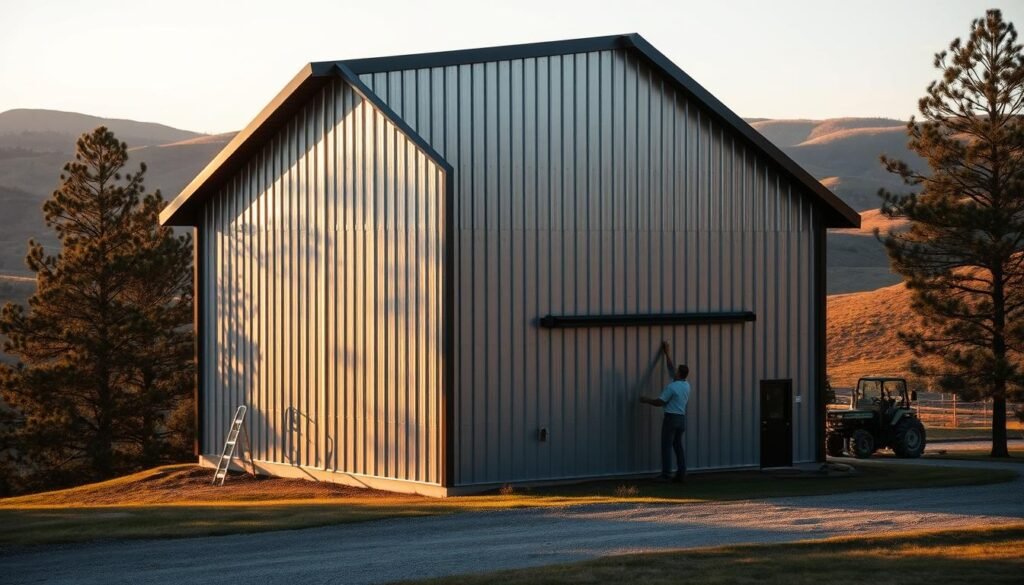
Maintenance Needs of Barndominiums
Metal panels on barndominiums cut repaint cycles and resist impact. We must track fastener integrity and check for corrosion, which is more common near coasts. Sealant at roof and wall penetrations should be inspected every few years.
Standing-seam metal roofs often last decades. Proper flashing and gutters are essential: poor details invite condensation in large clear-span interiors. We recommend scheduled roof inspections and prompt flashing repair.
Large open interiors concentrate dust and airflow issues. An HVAC plan with strong filtration and zoned ventilation reduces particulate buildup. Soft furnishings and acoustic treatments limit reverberation and protect finishes.
Maintenance Requirements for Traditional Houses
Siding and trim call for regular painting or sealing. Masonry needs occasional repointing. Wood trim and shingle roofs typically require more frequent attention than metal systems.
Foundation moisture control is a common task: grading, gutters, and downspouts must direct water away from the structure. Older or historic homes often demand tighter maintenance schedules to preserve materials and value.
Mechanical systems in traditional houses follow similar HVAC and plumbing schedules as barndominiums. Licensed trades keep warranties intact: we advise using certified HVAC and plumbing contractors for service.
Preventive strategies
- Regular roof inspections every 1–3 years.
- Seasonal HVAC filter changes and annual servicing.
- Routine sealing around windows, doors, and penetrations.
- Clear gutters and confirm proper grading and drainage.
- Document manufacturer warranties for metal panels and roofing.
Lifecycle and cost notes
Metal exteriors lower repainting and siding-replacement frequency. Brick or stone exteriors on traditional houses offer low routine maintenance but higher initial cost. Weigh these trade-offs when comparing barndominium vs house.
House maintenance checklist
| Item | Barndominium Frequency | Traditional House Frequency | Notes |
|---|---|---|---|
| Roof inspection and flashing | Every 1–3 years | Every 1–3 years | Check seams, flashing, and gutters for leaks or corrosion |
| Exterior panel/ siding condition | Inspect every 2–5 years | Inspect every 1–5 years | Metal panels need fastener checks; wood/painted siding needs repainting |
| HVAC service | Annual | Annual | Change filters seasonally; service compressors and ductwork yearly |
| Gutters and drainage | Clean twice a year | Clean twice a year | Confirm downspouts divert water away from foundation |
| Sealant and penetrations | Inspect every 2–4 years | Inspect every 2–4 years | Re-caulk windows, doors, and roof penetrations as needed |
| Masonry repointing / foundation checks | Not applicable or rare | Every 5–15 years | Brick and stone need occasional mortar work; check basement moisture |
| Acoustic and interior upkeep | As needed | As needed | Soft finishes reduce wear in open-plan barndominiums |
| Warranty and contractor review | At purchase and annually | At purchase and annually | Keep records; use licensed trades to preserve warranties |
Lifestyle Considerations: Family Needs and Preferences
Choosing a home involves thinking about lifestyle needs. Families consider daily routines, work, school, and hobbies. Rural areas are great for big projects and hands-on living. Urban and suburban areas offer easy access to schools, transit, and community services.
Barndominiums: Ideal for Rural Living?
Barndominiums fit well with rural living. They offer large workshops, equipment bays, and storage under one roof. This is perfect for those who run small farms, woodworking shops, or automotive projects from home.
Planning for septic systems, well water, access roads, and utility extensions is key. Emergency response times may be longer in remote areas. Families should consider commute lengths and distance to medical care and schools.
Open floor plans in a barndominium encourage communal activity. They are great for in-home businesses and maker cultures. If you want to live with multiple generations, adaptable partitions and lofted sleeping areas can provide the needed flexibility.
Traditional Houses: Urban vs Suburban Living
Traditional houses in cities and suburbs offer easy access to services. You get public transit, schools, grocery stores, and parks nearby. This reduces daily drive time and supports active schedules.
Neighborhood covenants can shape design and lot use. This might limit some exterior choices but protects property values and creates cohesive streetscapes. Formal rooms offer privacy and quiet workspaces, while separate garages keep tools and vehicles out of sight.
Choosing between a house or a barndominium depends on family routines and location. Urban families often prioritize short commutes and social networks. Suburban households value school access and community amenities. Rural households prioritize land use and project space.
| Lifestyle Factor | Barndominium Living | Traditional House (Urban/Suburban) |
|---|---|---|
| Lot and Workshop Space | High — integrated workshops and equipment bays | Limited — separate garages, smaller yards |
| Utilities and Infrastructure | Requires septic, well planning, utility extensions | Municipal water, sewer, and reliable grid access |
| Commute and Access to Services | Longer commutes likely; fewer nearby amenities | Short commutes; close to schools and transit |
| Family Functionality | Flexible open plans for in-home business and gatherings | Defined rooms for privacy, formal living, and offices |
| Outdoor Living | Emphasis on utilitarian outdoor workspaces and porches | Landscaped yards, patios, neighborhood parks |
| Social and Educational Opportunities | Remote work trends make barndominium living more viable | Stronger local networks for schools and extracurriculars |
| Household Feel | Communal, maker-oriented atmosphere | Compartmentalized privacy and neighborhood cohesion |
Resale Value: Which Holds Its Worth?
We look at how resale values change for unique homes and traditional houses. Buyers, appraisers, and lenders consider location, finishes, and performance. Knowing these factors helps us make smart upgrades to keep our property’s value high.
Barndominium Resale
Barndominium resale can be a pleasant surprise when quality and setting match. In rural areas, a well-made barndominium attracts buyers who value its functionality and easy upkeep. Its metal exterior is a big plus.
Appraisals can be tricky without similar homes to compare. But, detailed build records and warranties can help. This information supports the value of these unique homes.
Finishes are key: good insulation, efficient heating, and quality interior materials increase value. When a barndominium’s space and systems are proven, lenders and buyers feel more confident.
Traditional House Market Trends
Traditional houses are valued for their location near good schools and jobs. This makes it easier for appraisers and buyers to find similar homes. This leads to smoother financing and quicker sales.
Upgrades to kitchens, bathrooms, and energy efficiency are always a hit. Keep records of these improvements to show in listings. A home’s look and fit in the neighborhood also matter a lot.
Regional trends are important: homes near public transport and work areas are in demand. Keeping up with local sales data helps set realistic prices and expectations.
Investment tip: keep a folder with permits, warranties, and energy tests. This proof is valuable for both barndominiums and traditional houses when appraisers need to verify quality.
Emotional Appeal: A Place to Call Home
We see homes as more than just places to live. They give us a sense of who we are, where we belong, and our daily routines. The design and materials of a home can greatly affect our mood. This section looks at how traditional homes and alternative dwellings shape our lives.
Community and Connection in Traditional Houses
Classic neighborhoods foster strong social bonds. Sidewalks, front porches, and parks encourage interaction. Morning walks, kids playing, and block parties build trust.
These features help create lasting friendships. Neighbors help each other, watch over homes, and host events. For many, this sense of community is key to a home’s appeal.
The Unique Charm of Barndominiums
Barndominiums embody a maker’s spirit. They have open workshops, exposed beams, and high ceilings, inspiring creativity. Families who love DIY projects and flexible spaces find these homes liberating.
The charm of barndominiums lies in their blend of function and story. Showcasing craftsmanship, energy efficiency, and adaptable spaces in listings can make a home’s story compelling. This approach enhances the emotional appeal when comparing barndominiums to traditional houses.
| Emotional Driver | Traditional Houses | Barndominiums |
|---|---|---|
| Community Rituals | High: sidewalks, porches, neighborhood events | Medium: rural gatherings, workshop meetups |
| Privacy & Noise | Variable: defined room layouts aid separation | Open-plan risk: consider acoustic treatment |
| Identity & Story | Historic styles and streetscape narrative | Maker culture, exposed structure, personal projects |
| Adaptability | Renovations possible but constrained by lot | High: easy to repurpose workshop or loft areas |
| Appeal to Buyers | Broad: families seeking routine and schools | Niche: those attracted to barndominium living and hands-on life |
Final Thoughts: Making the Right Choice
We end with a practical guide for choosing between a Barndominium and a House. First, consider the lot’s location. Rural areas might be better for a barndominium due to space and workshop needs. Urban and suburban lots, on the other hand, are often better for traditional houses, fitting in with the neighborhood and selling well.
Next, think about what you need from your home. Do you want lots of bedrooms, a dedicated shop, or a live-work space? Match these needs to your plans before setting a budget. Then, compare the costs of building and maintaining both options, including the time it takes and any zoning rules.
Evaluating Your Family’s Needs
Make a decision matrix to help. Barndominiums are often faster to build and offer flexible living and work spaces. Traditional houses, on the other hand, provide more architectural variety and fit well in communities. They also tend to sell well.
Before making a decision, talk to local building officials early. Get bids from several contractors and require engineering for unique structures. Also, use energy models to estimate costs and understand the pros and cons of barndominiums in your area.
